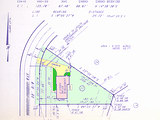 |
Here you can see how big the lot is (3/8 acre) and the
shape of it. The street curves just after our
house, goes about 1 block further and ends in a cul-de-sac. |
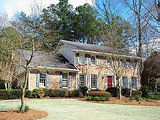 |
This one I "borrowed" from the real-estate
listing, so it's older than the others. It's the house, taken from
the end of the driveway. The driveway is to the left, and it turns
right into the garage (the shorter part of the house). |
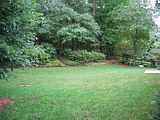 |
This is the back yard from one end |
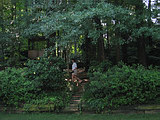 |
Cheryl walking the dog in the woods |
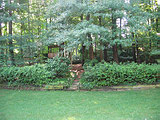 |
A wider view of the grassy area with the woods
behind...and yes, that is a tree house back there. |
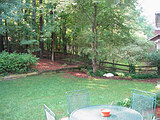 |
This is the far end of the yard, taken from the patio. |
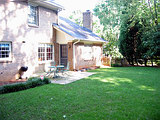 |
This is the back of the house taken from the far end of
the yard. |
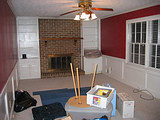 |
This is the family room. We're going to
re-wallpaper and replace the carpeting before we get completely moved in
(before Frank's furniture moves in.) |
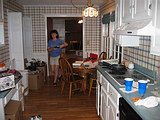 |
Cheryl on unpacking day 1, walking into the kitchen.
The laundry closet is to her right (left side of photo). |
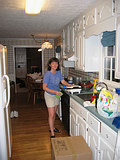 |
Cheryl at the sink. |
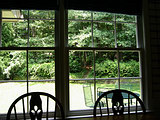 |
The view out the window in the breakfast area. |
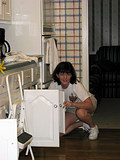 |
Cheryl putting more things away. What would
technically be the dining room is behind her, but... |
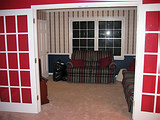 |
This (blue) room is technically the dining room, but
it's kind of small. The previous owners used it as a little sitting
room, with the "real" living room being the dining room. We liked
that idea... |
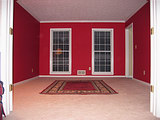 |
This (red) room, taken from the couch under the window
(above) would normally be the formal living room, but that's kind of a
waste of space. (Who needs it when you've got a family room and basement?)
It will be our dining room. The red is more of a cherry or
candy-apple than fire-engine. |
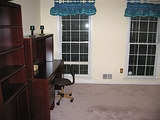 |
We decided to make the main-floor bedroom our office /
study since I'll be spending a lot of time there and wanted it to be on
the same floor as the main living area. |
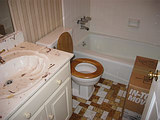 |
This is the most hideous room in the house. Don't
you love the sink and tile? Yes, that's going to be the first thing
we change after we get moved in. |
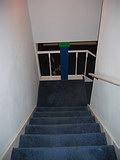 |
Heading down into the basement... |
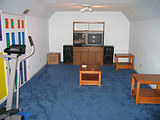 |
Imagine my 2nd sofa between the end tables.
This was obviously decorated for (and by?) the kids of the
former owner. It's cute, but not "us". The carpet stays, but
we need to repaint it at some point, especially because... |
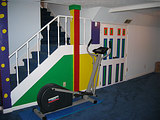 |
Besides the bright colors and polka-dot posts... |
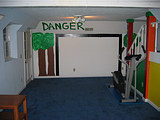 |
We really don't want a soccer field in the basement.
You can't see it, but stenciled in (awaiting paint!) is the word "Zone",
and the box is a soccer goal with a soccer ball flying into it.
Rather than finish painting what's stenciled in, we're going to cover it. |
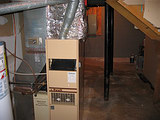 |
Now this is exciting....not. The utility area of
the basement. Behid it is... |
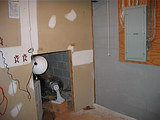 |
An area where we can have a workbench and some storage.
The hole goes to what is unfortunately only a crawlspace
under the other half of the house... |
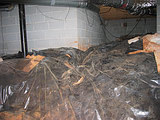 |
See. To the left is under the office, and
straight/right is under the family room. |
 |
The front door, taken from the hallway that leads back
to the kitchen... |
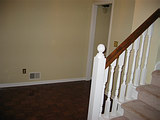 |
The foyer and door to hallway taken from near the front
door and entrance to the red room. |
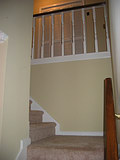 |
Heading upstairs... |
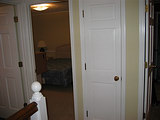 |
At the far left is tiny room the previous owners used
as a nursery. Left-center is our guest room. Right-center is
just a linen closet. Far right is what will be (and was) a kids
room, and to the right of it (can't see it) is a bathroom. |
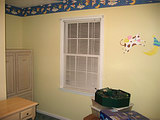 |
This is the tiny nursery room. There is no
closet, so technically it isn't a bedroom, but you could fit a single
bed in it, I suppose. A crib fits nicely....or it could become
storage. |
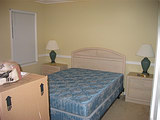 |
The guest room (at front of house). |
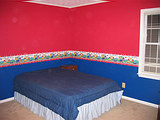 |
The kids room. Isn't it cute? We don't want
to change it. |
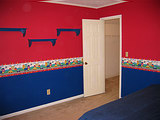 |
From this angle you can see it's got a GIGANTIC closet
-- practically another room. |
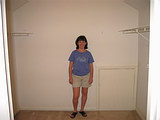 |
This gives you ad idea of the width. The depth is
just about the same! The door (bottom right) goes into the attic
above the garage, which really could be opened up into a really great
"bonus" room or additional bedroom. |
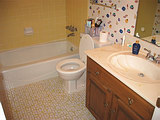 |
This is the upstairs bathroom. It isn't as
hideous as the downstairs one. It's dated, yes, but not horrible.
We'll update it eventually, but there isn't as big a rush. |
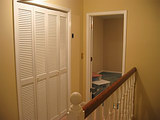 |
Looking in the other direction is another very large
hall linen closet and the master bedroom. |
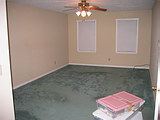 |
This is the master bedroom from one end. We'll
change out the carpet eventually. We were going to do it right away,
but decided that we're going to remodel the master bath...hopefully within
a year...so we'll wait and live with the carpet until then. |
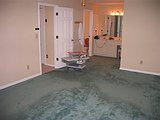 |
This is taken from the other end. You can see
outside the master bath is a sink and counter. To the right of that
is a very large walk-in closet. Besides wanting a whirlpool tub,
another reason to remodel is... |
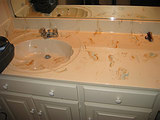 |
...this hideous sink/counter. Rust & Blue?!?!
This is the one outside the bath area. |
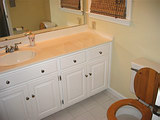 |
The actual master bath area has been updated. The
counter isn't as yellow as it looks in this picture; it's almost white.
The walls must have reflected off of it in the picture. |
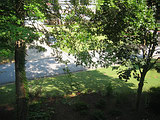 |
Last but not least, this is the view out the master
bedroom window, looking across the street. |